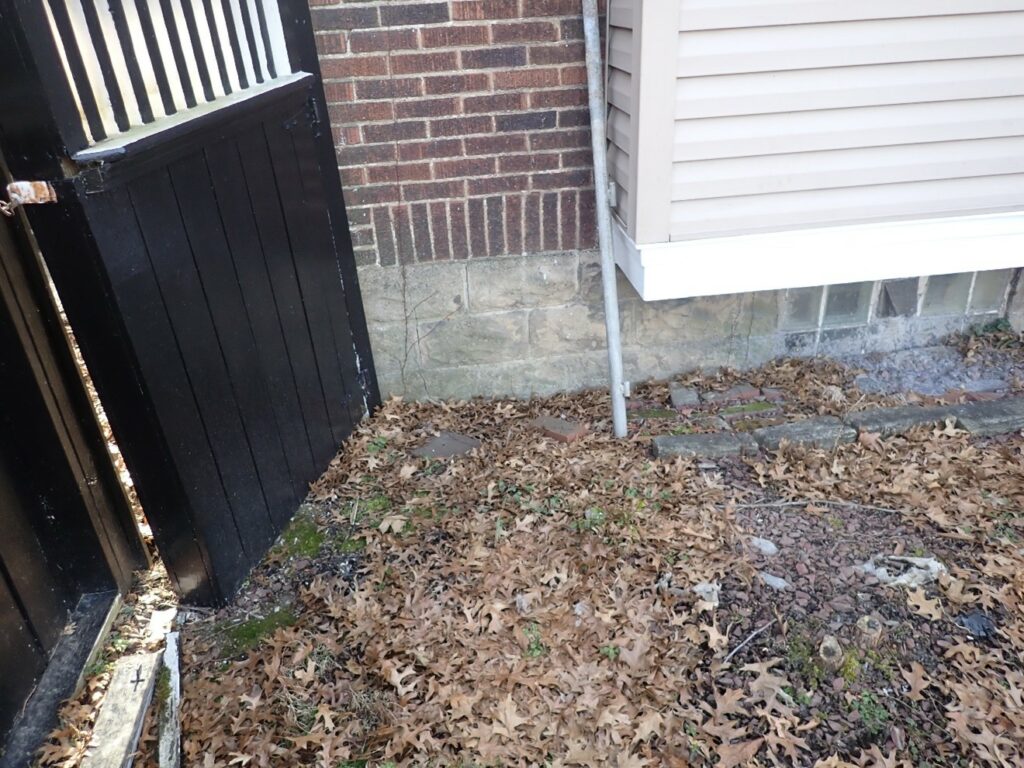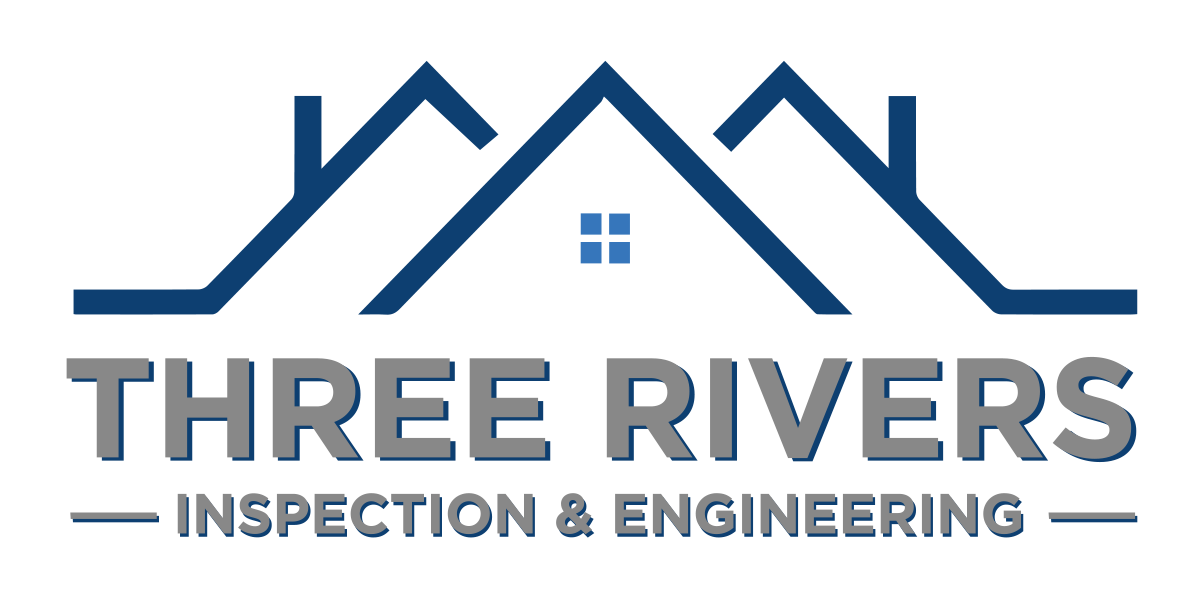

Description of the house:
- This house is approximately 90 years old.
- The house was built with concrete block (cmu) foundation walls that create a full height basement under the entire footprint of the house.
- The elevation of the ground outside of the foundation walls is near the top edges of the foundation walls around the entire perimeter of the house.
About wall anchors:
- Wall anchors are installed for the purpose of stabilizing foundation walls that have been pushed laterally, into the basement space, by the ground outside of the foundation wall.
- A wall anchor is designed to stabilize a foundation wall by connecting a steel washer on the inside face of the wall to a non-moving anchor installed in the ground several feet into the yard. A steel rod connects the washer on the inside surface of the wall to the exterior anchor point. The wall anchor thereby prevents further inward displacement of the foundation wall (because the inside plate is connected to the exterior anchor point, which is unaffected by ground movements associated with displacement of the foundation wall).
Measured characteristics of the foundation walls:
- The basement face of the back foundation wall was measured with a bubble level at four different locations, and the wall was found to be straight and vertical, similar to the presumed original condition of the wall.
The problem:
- Wall anchors are designed primarily to prevent additional inward horizontal displacement of a foundation wall. No measaurable inward displacement was found.
- Why, then, were the wall anchors installed?
- The wall anchor installing company sold a product that wasn’t needed.
- The wall might have looked as though it needed wall anchors. A salesperson working for a company that sells wall anchors will naturally see a wall that required reinforcement via wall anchors.
- The typical cost to have one anchor installed is $700. These anchors likely cost on the order of $2000.
- Houses with visible wall anchors installed can be more difficult to sell, because buyers can be wary of those “anchor things”.
What conditions led to the mistaken concept that wall anchors were needed?
- The anchors were installed because of the vertical crack below the glass block window, which was assumed to have resulted from inward displacement of the foundation wall.
- In reality, the cause of that crack had nothing to do with inward displacement of the wall.
What caused the crack that was used as a pretext to sell and install unnecessary wall anchors?
- The perimeter of the house was measured to determine the extent to which the foundation walls had settled from their presumed original level configurations.
- It was determined that the left and front foundation walls have remained level. The back and right foundation walls have settled down from the back right corner of the house to the front right corner and from the back right corner to the back left corner by approximately 2 inches.
- There were no signs suggesting that the settlement that created this uneven condition is structurally significant considering the relatively minor extent of the settlement and the lack of evidence suggesting that the settlement is ongoing.
- As such, no structural intervention was considered to be necessary regarding settlement.
- The vertical crack in the back foundation wall below the glass block window likely resulted from the previous minor settlement of the back and right foundation walls, down going away from the back right corner of the house.

Any recent aggravation of the vertical crack in the back foundation wall below the glass block window was likely a response to the over-tightening of the anchor immediately to the left of that crack.
Note the split through the concrete blocks and concrete block mortar joints at the right end of the back foundation wall. This split likely resulted from the previous minor settlement of the foundation walls.

Lesson Learned:
When considering having structural reinforcements installed in your house, ensure that reinforcement is necessary and that the suggested reinforcement is appropriate. Consider having a licensed, experienced Professional Engineer in for an independent assessment.


